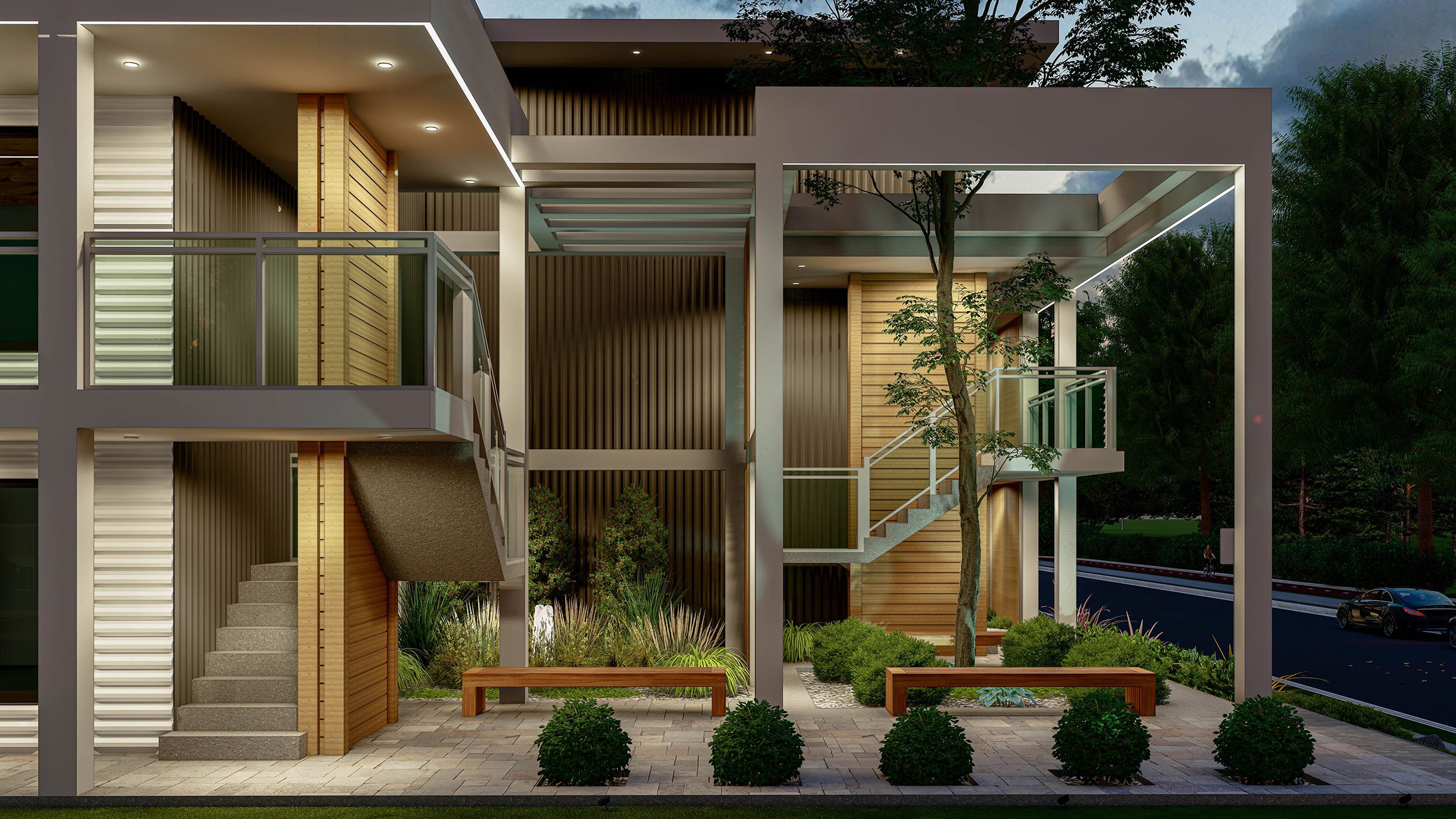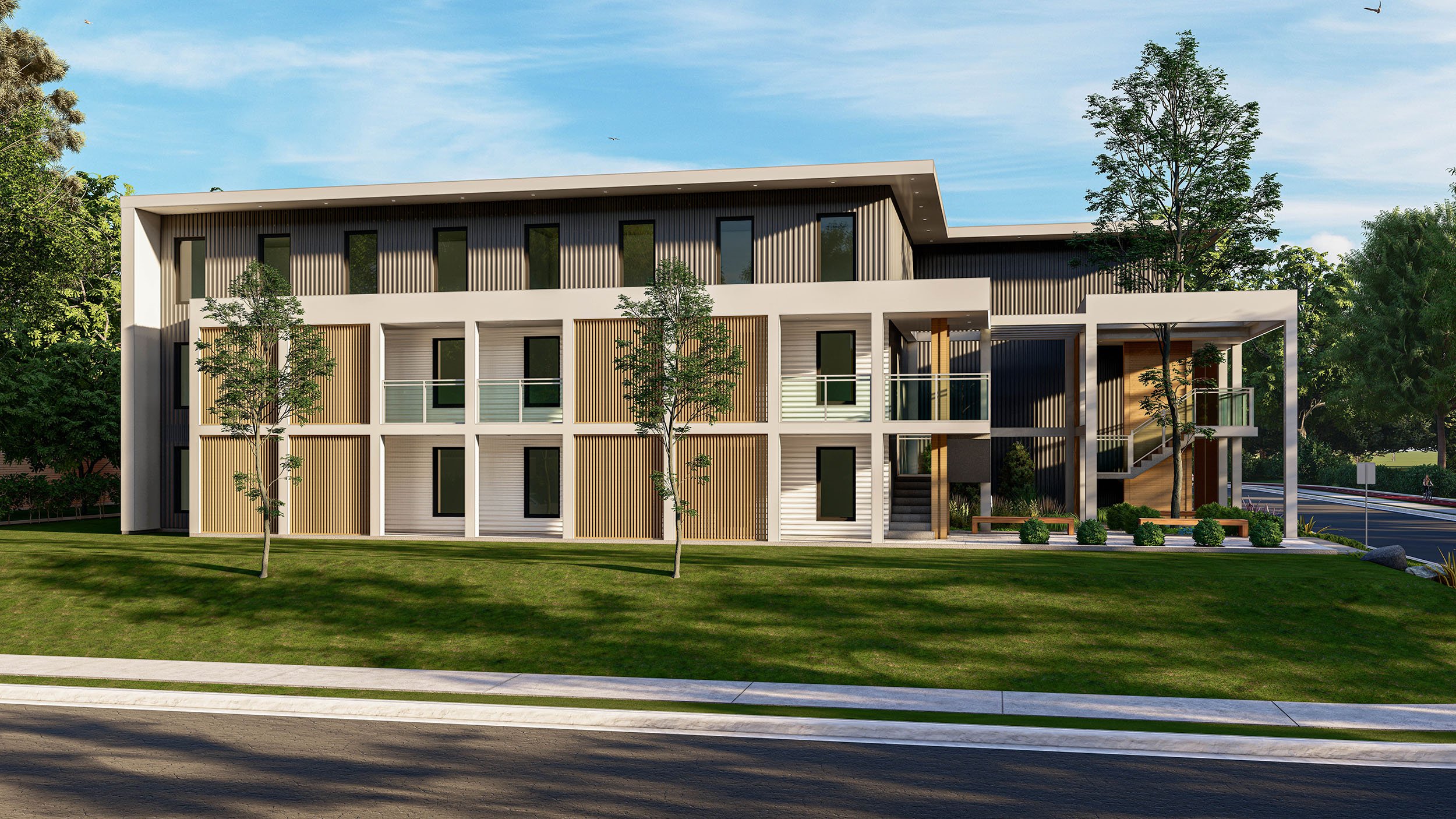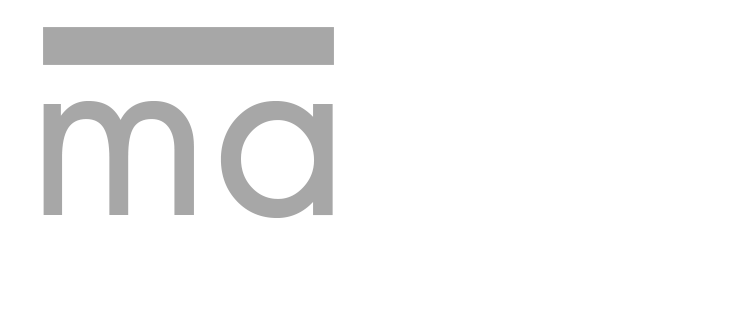Square One Townhouse
Multi-Family Residential
Designed 2021 - 2022
British Columbia, Canada
It all starts with an idea. Sometimes that idea grows into something truly amazing. Square One townhomes is one of those projects.
Designed to utilize a true passive wall panel system for extreme energy efficiency the design sets two perpendicular building wings on either side of a corner landscaped treatment. Within this treatment lies the main focal point that draws visitors in and welcomes the owner’s home offering a serene place surrounded by natural wood slat walls and contrasting white beam and pergola structure.
Square One is one of “three sisters” (Square One, Meadow, and Four One Three) that all utilize the same floor plan as well as the same passive house building system. While the floor plans are the same the elevation intention differs from building to building.









