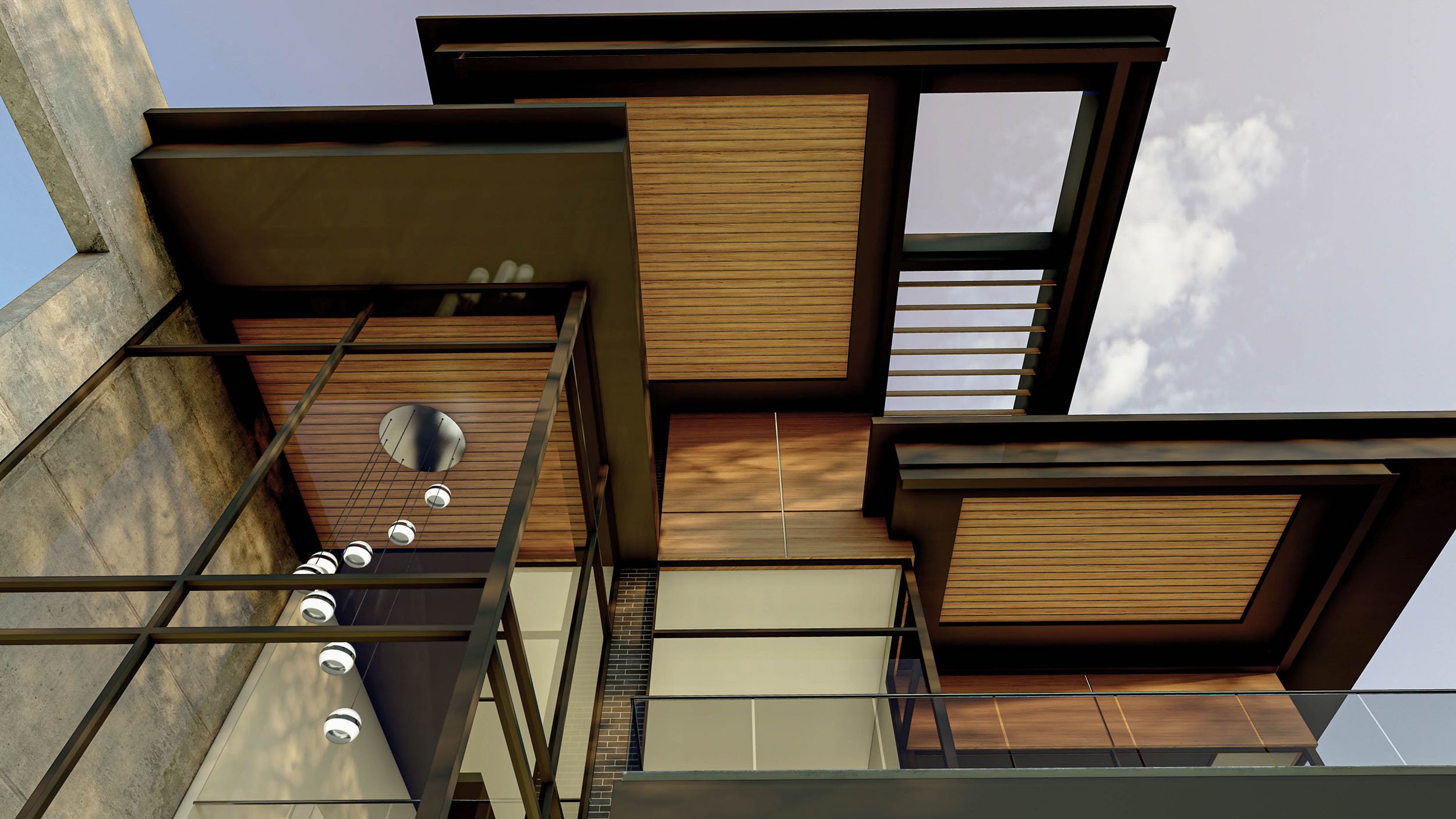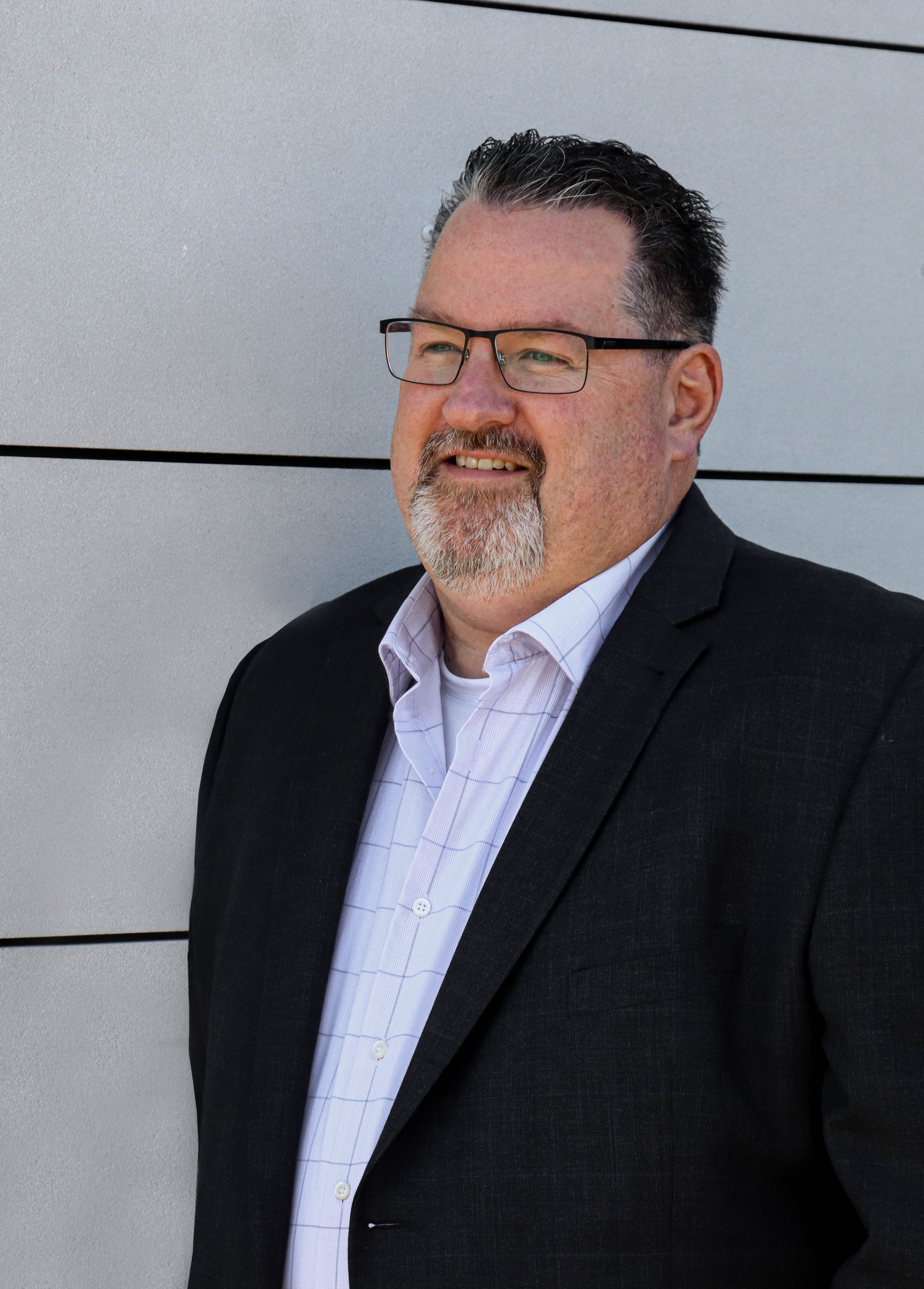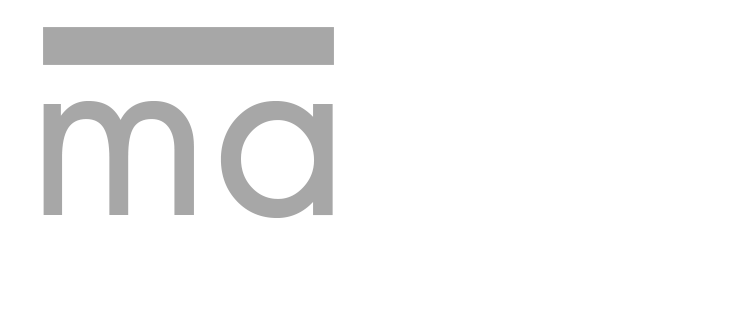
-

Luis Rodolfo Macias Diaz, Architect, AAA, AIBC, MRAIC,
PRINCIPAL / PARTNER
EMAIL: rmacias@makorarchitecture.com
Rodolfo is an experienced architect known for his dedication to architectural excellence, emphasizing efficiency, innovation, and sustainability. He firmly believes that architecture should efficiently meet user needs while embracing modern technology and sustainable building practices. His work reflects a careful balance between contemporary design principles and a deep appreciation for the physical and cultural context of each project, showcasing a unique local identity.
With a career spanning over 25 years and professional registration in both Alberta and British Columbia, Rodolfo brings expertise in architecture, building technologies, interior design, and the coordination of diverse construction projects, including mixed-use commercial/industrial and multi-family housing. He consistently ensures compliance with budgets, schedules, and local regulations. Proficient in Design, Project Management, and Production, Rodolfo's architectural approach prioritizes practicality, innovation, sustainability, and the seamless integration of form and function within a building's broader physical and cultural context. His track record demonstrates his ability to bring visionary concepts to fruition while effectively managing available resources.
EDUCATION & CERTIFICATIONS
Bachelor of Architecture – Universidad Autónoma de Aguascalientes
Architectural Design Studio – Woodbury University, Burbank, California, USA
Member of The Alberta Association of Architects
Member of The Architectural Association of British Columbia
Member of the Royal Architectural Institute of Canada
SUPPLEMENTARY COURSES
RAIC EP Bidding & Contract Award and Contract Admin Seminar
RAIC Understanding and Applying the 2020 National Building Code
CHBA 2014 Alberta Building Code Part 9
AAA Integrated Project Delivery (IPD)
AAA Integrative Design Thinking – Bruce Kuwabara
AAA Building Envelope Course
-

Duane Addy, Dipl. Arch. Tech.
PRINCIPAL / PARTNER
EMAIL: daddy@makorarchitecture.com
For three decades Duane has been defined by a passionate pursuit of architectural excellence, coupled with a commitment to enriching the spaces where people live, work, and interact. As he continues to shape the architectural landscape, he remains dedicated to pushing boundaries, nurturing talent, and crafting environments that stand as a testament to both innovation and purpose.
With a comprehensive portfolio through a wide spectrum of projects, Duane has successfully led multi-disciplinary teams, creating impactful solutions for residential, commercial, mixed-use, industrial, retail, office, and multi-family residential projects across North America, exceeding a cumulative value of $750 million.
As a Principal/Partner in MAKOR Architecture Inc., Duane contributes as an active participant in all phases of project development and delivery. From conceptualization to execution, his hands-on approach ensures every facet aligns with the overarching vision.
Beyond the professional practice responsibilities, Duane is an advocate for technological advancements and is a speaker at conferences and workshops for Sketch Up having presented at Sketch Up Basecamp in Palm Springs California, and Vancouver BC.
EDUCATION & CERTIFICATIONS
Architectural Technology, Fanshawe College (4 Year)
CONFERENCE PRESENTATIONS & PUBLICATIONS
• 2018 Sketch Up 3D Basecamp: Big Cad in Sketch Up
• 2022 Sketch Up 3D Basecamp: The Fundamentals of Rendering
• 2022 Sketch Up 3D Basecamp: Managing and Maneuvering the XREF Minefield
• BOXX MAGAZINE 2018 (Cover & Main Article): You Cannot Kill a Boxx


