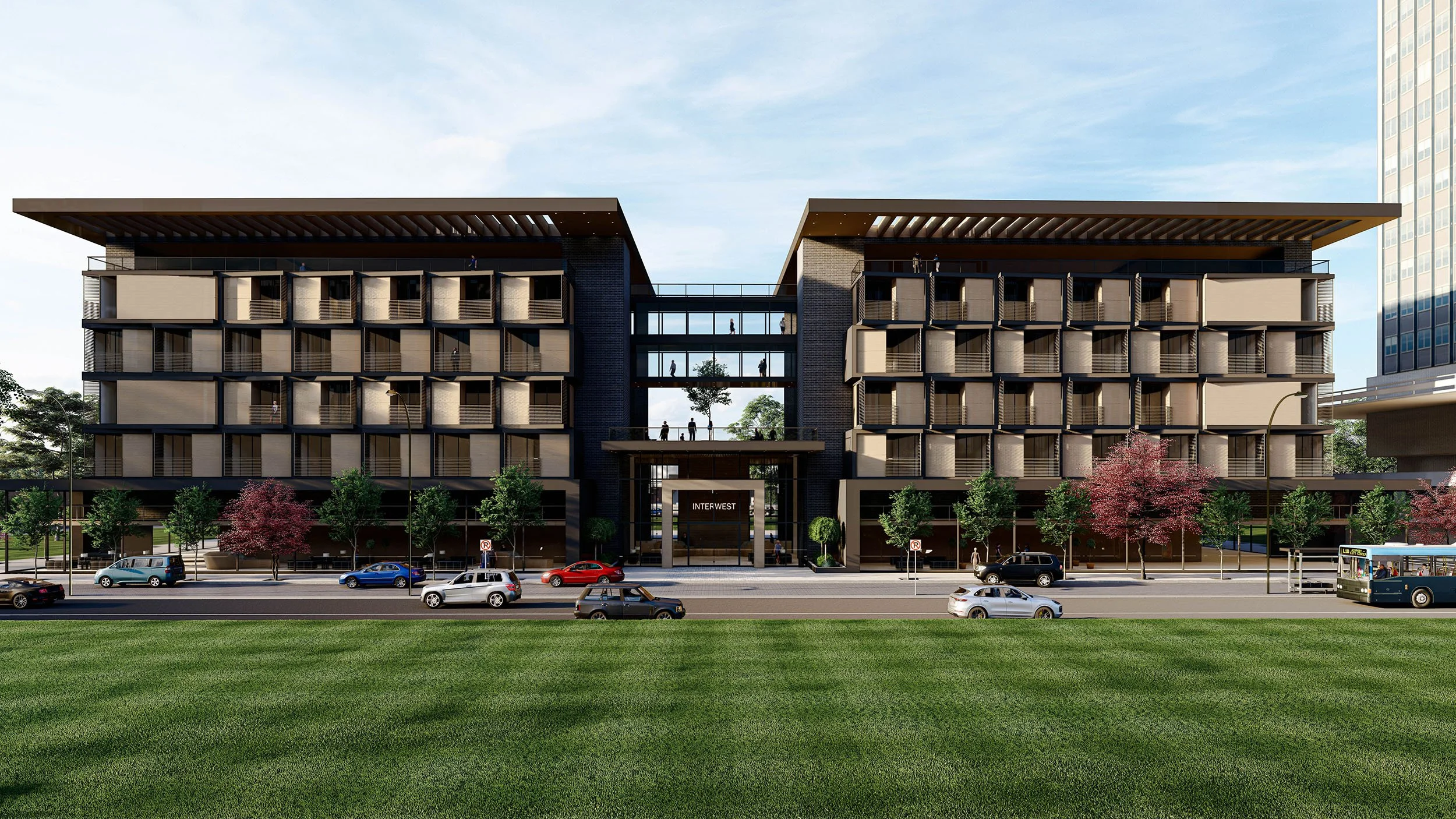Parmount Hotel
Hotel and Hospitality
Designed 2020
Alberta, Canada
With its angled cubist-styled projections the Hotel & Hospitality Suite project developed for Paramount Television makes a bold statement by introducing a modular approach combining two solid masses connected by a central glazed area and corresponding bridge.
The modular style integration affixes natural materials with commercial-grade steel however each modular set of units is set in a different direction on each floor.
This dynamic approach creates a sense of movement within the exterior façade while at the same time producing a form of privacy for each unit itself. The central entrance offers guests an exquisite experience upon arrival while still keeping the building light in connection.









