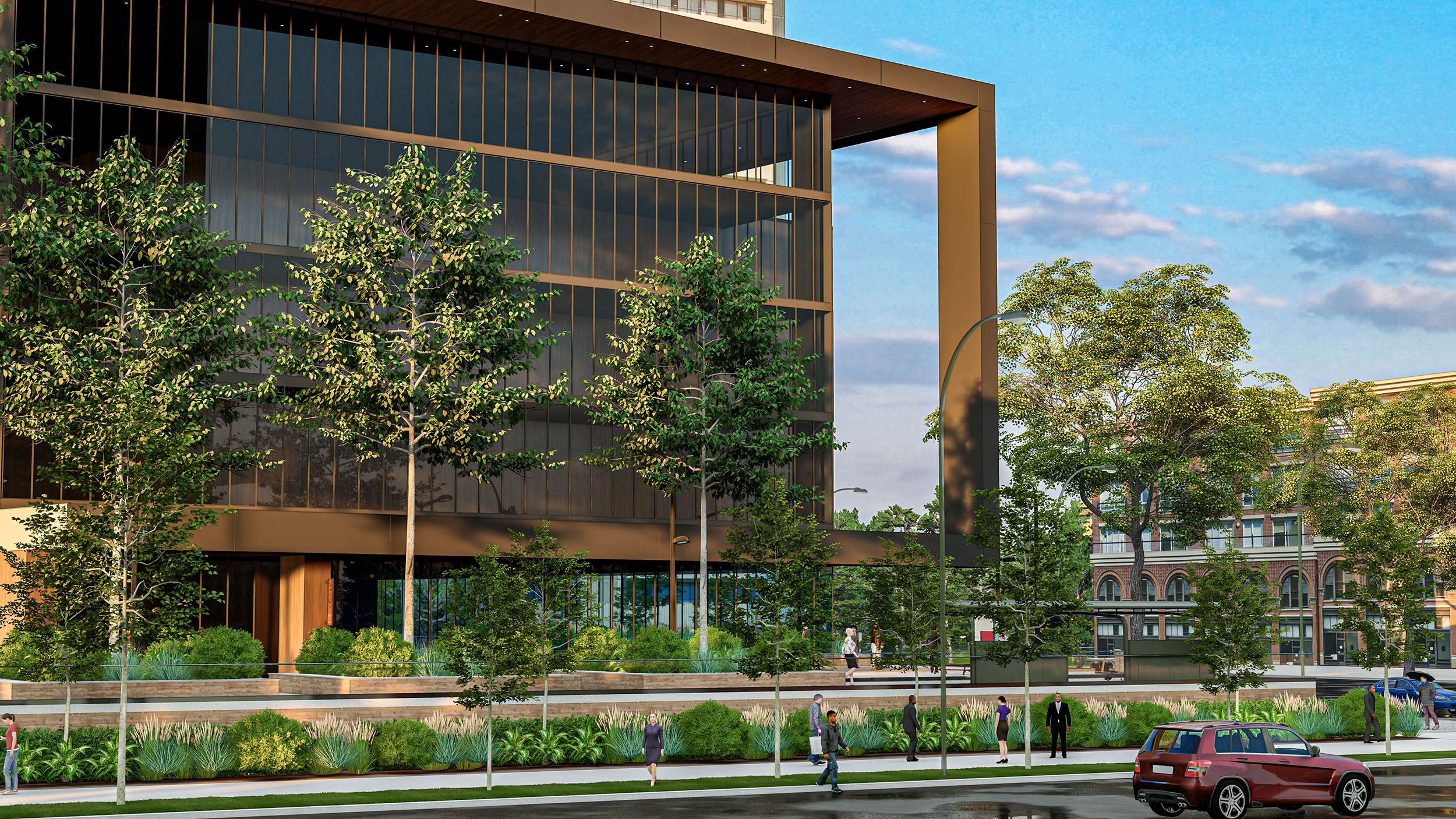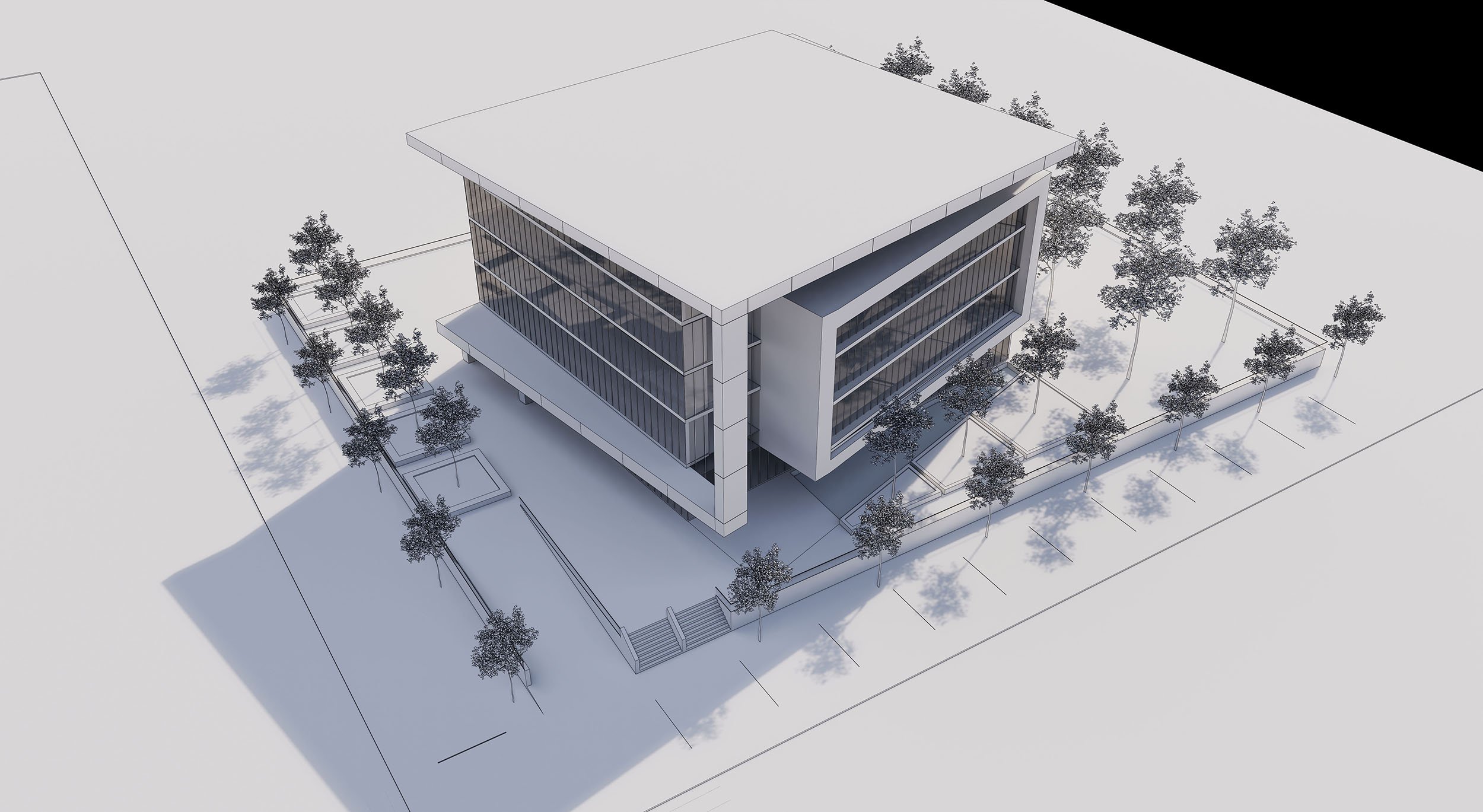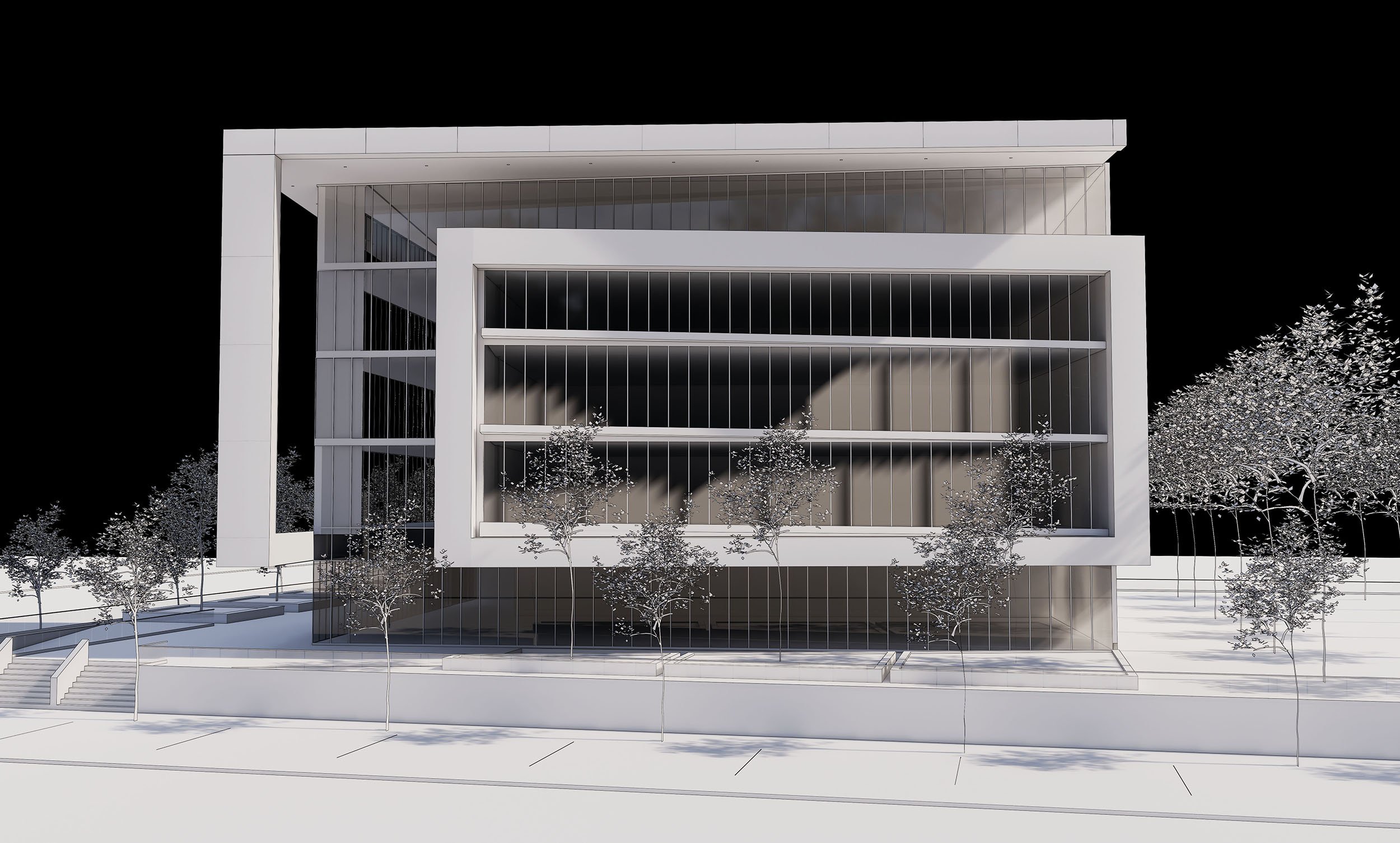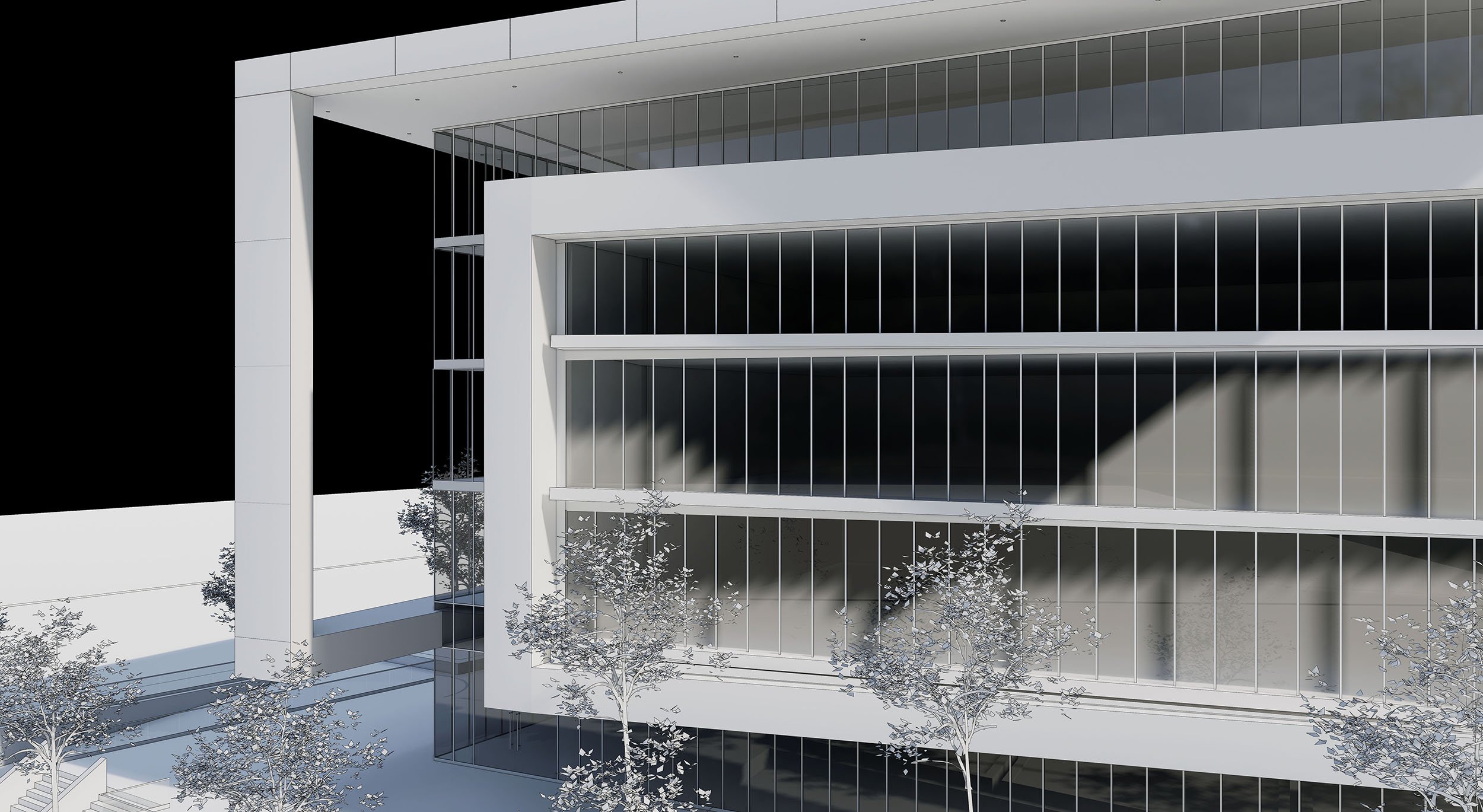Stanley Office Complex
Commercial Office and Mixed-Use
Designed 2019
Alberta, Canada
The Stanley project is based on a simple cube however it is dynamic in intention through integration to context by contrast. A raised inviting plaza set with walkable forested gardens, water features as well as a dining plaza welcomes guests by taking them on a journey away from the everyday urban landscape.
The building’s giant arm-like feature cascades from the rooftop to the entry base giving the building a sense of being the strong, silent type. At MAKOR Architecture Inc. we believe simplicity can be rewarding by eliminating the complexity that life itself can protrude within an urban landscape. Life is difficult enough. The architecture doesn’t have to be.











