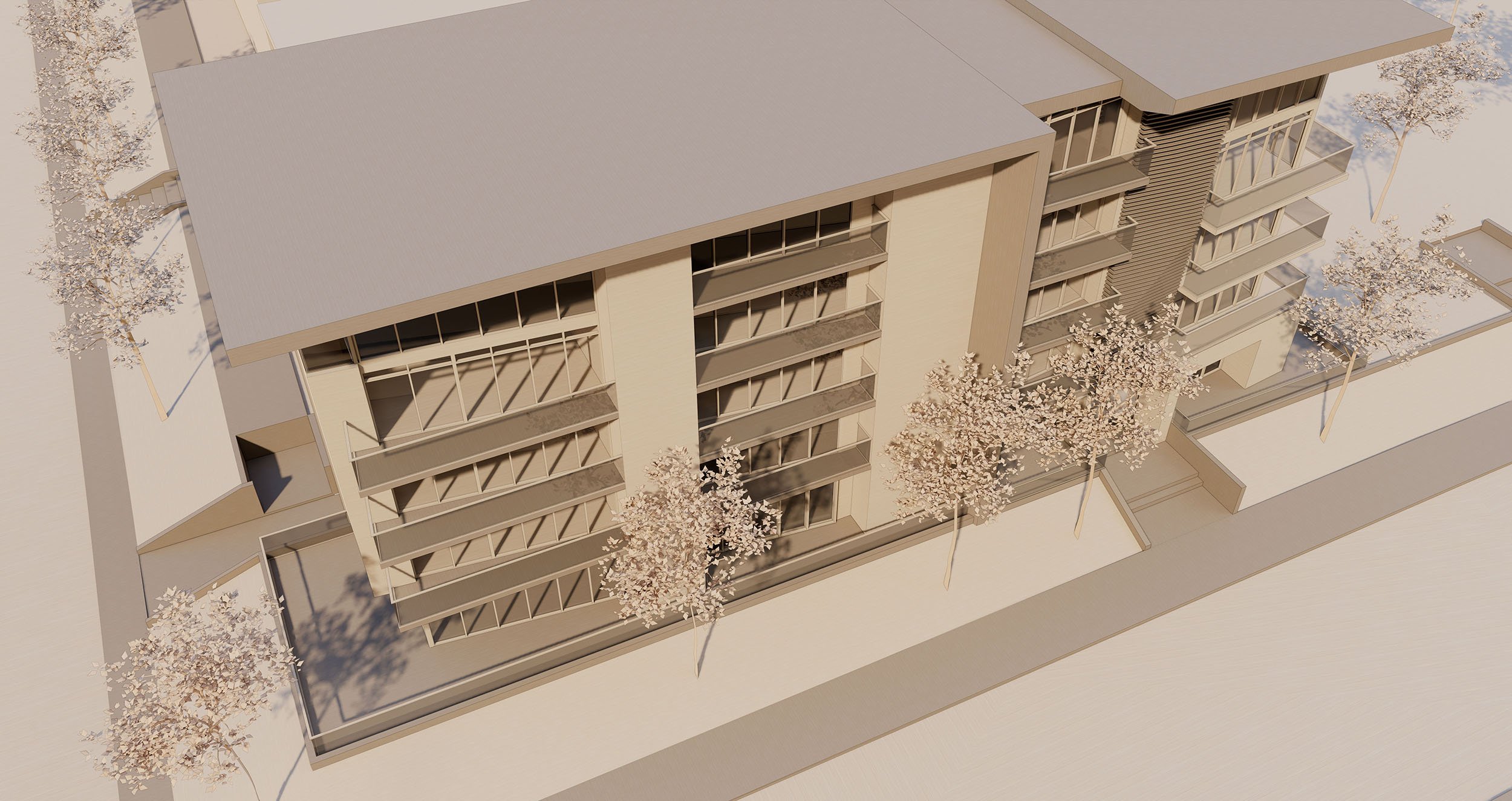Mission St. Condominium
Residential and Mixed Use
Designed 2020
Alberta, Canada
Designed for young couples and bachelors/bachelorettes the Mission St. Condominium is designed as two wings articulated by a common area representing a bird-like appearance.
Sweeping rooflines and massive single overhangs clad in natural wood longboard help to drive a design that focuses the eye toward the central main entry point.
Designed with an urban style of living in mind, the Mission St. concept projects integration through context utilizing the harmonious approach of mixing warm materials with an abundance of glass. With its sweeping wing-like facade the building lends itself to a more modern streamlined design while still maintaining a wonderful relationship with the past.









