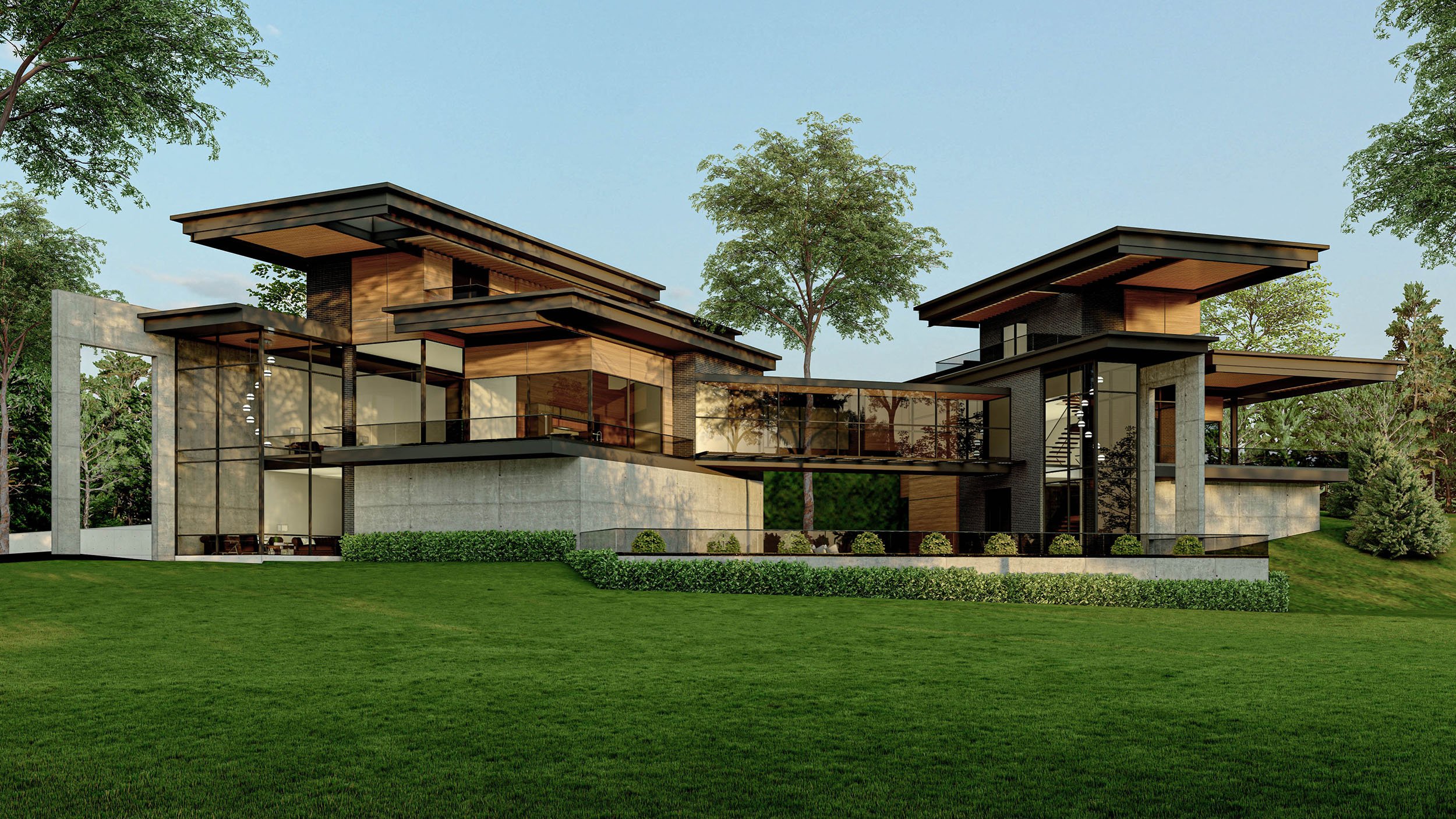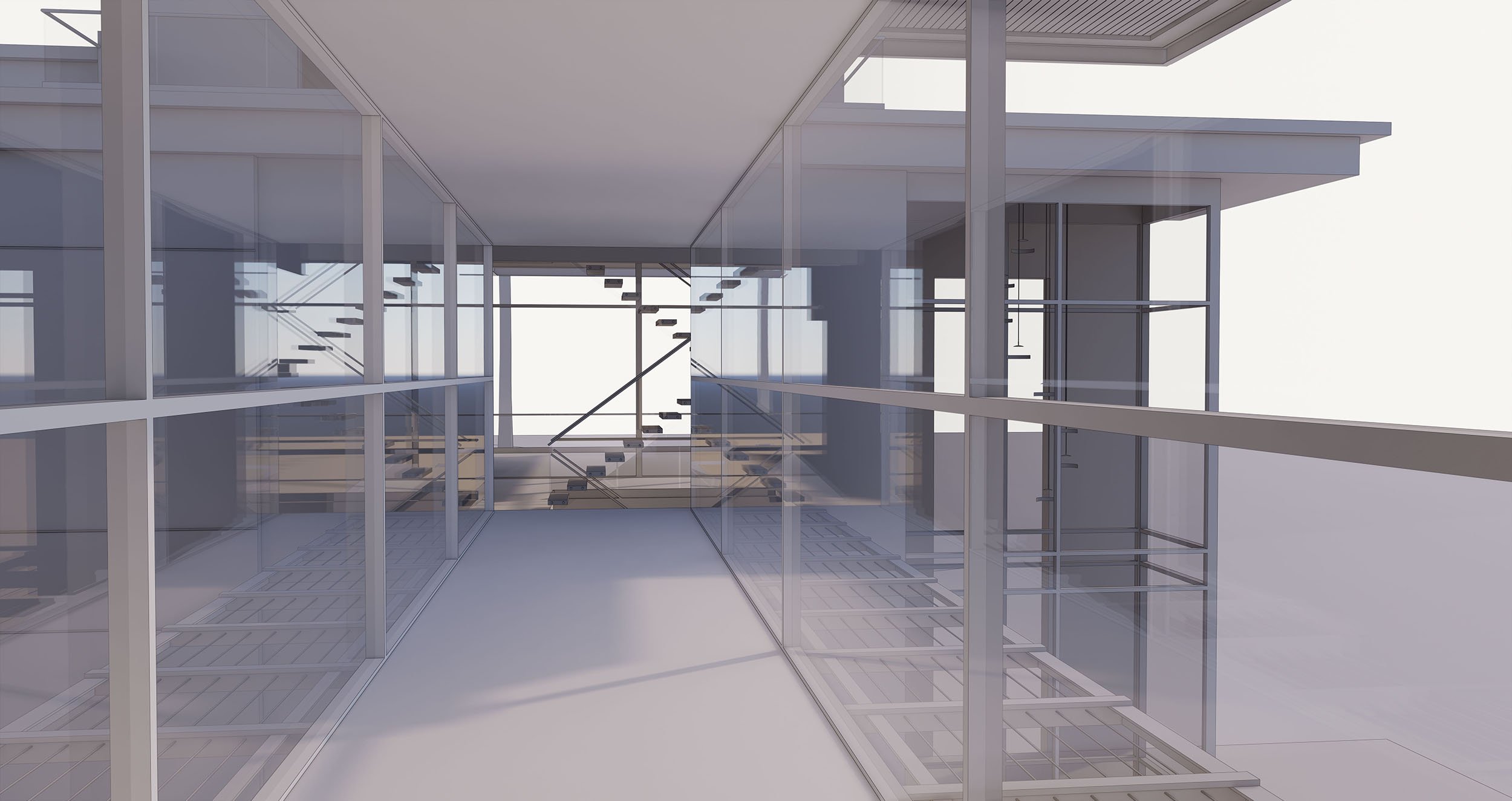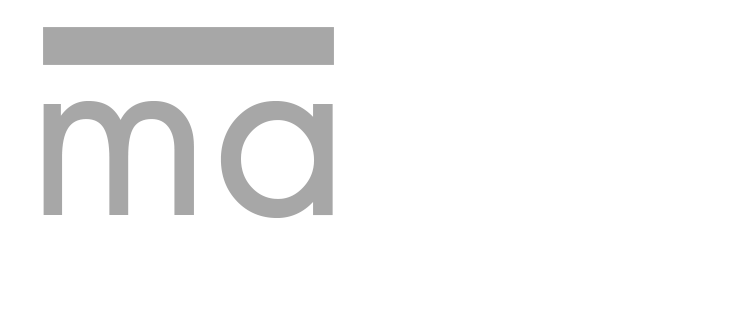Koba Residence
Single Family Residence - 10,000 SQ FT
Designed 2021
Alberta, Canada
Proudly situated within the rolling landscape with panoramic waterfront views, the Koba Residence opens its arms embracing the very nature that surrounds it. The home is designed with a set of open arms strategically positioned at 90 and 45-degree axis points playing homage to the mighty bald eagle, wings spread open soaring above the natural splendor of the surroundings.
Connected by a glass bridge the design wraps around the outdoor living area creating that of a hidden cave complete with living green walls for effect. The natural wood tones and commercial-grade steel work in harmony to give this residence a modern twist while the composition looks to showcase how solid walls help to shade the project with privacy while the remainder of the home is open with floor to ceiling glass to gain every opportunity possible to soak in the views.















