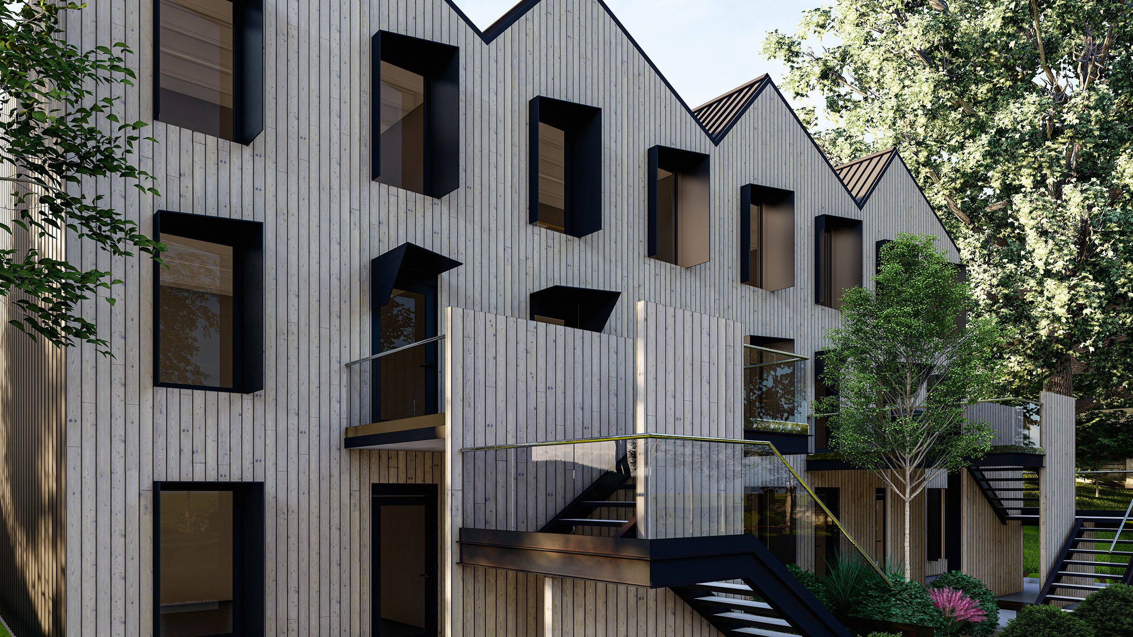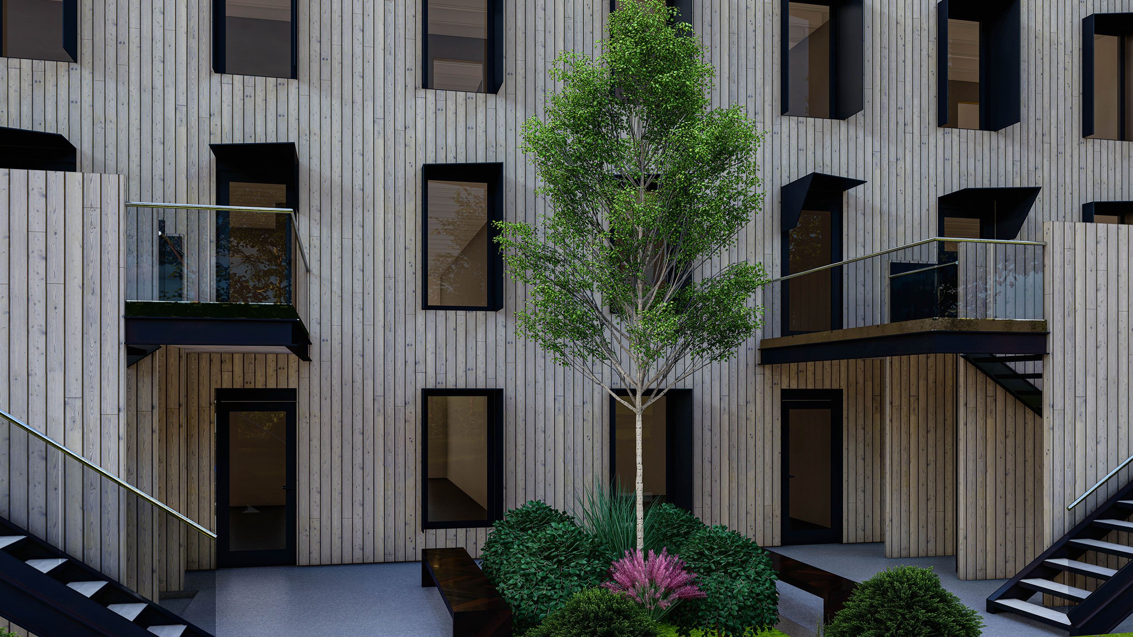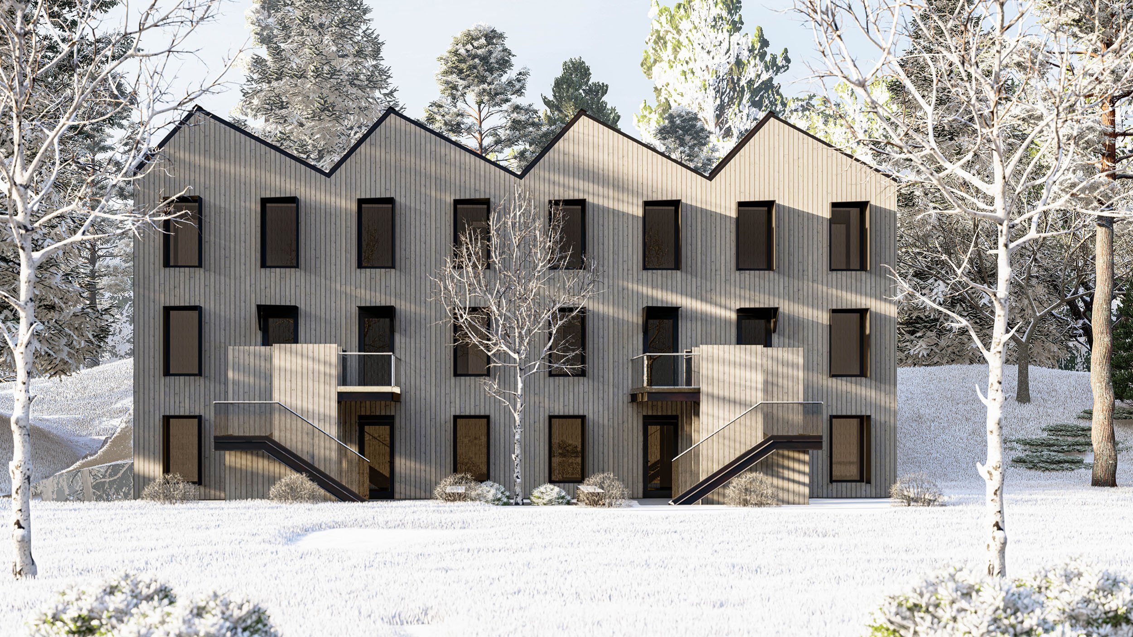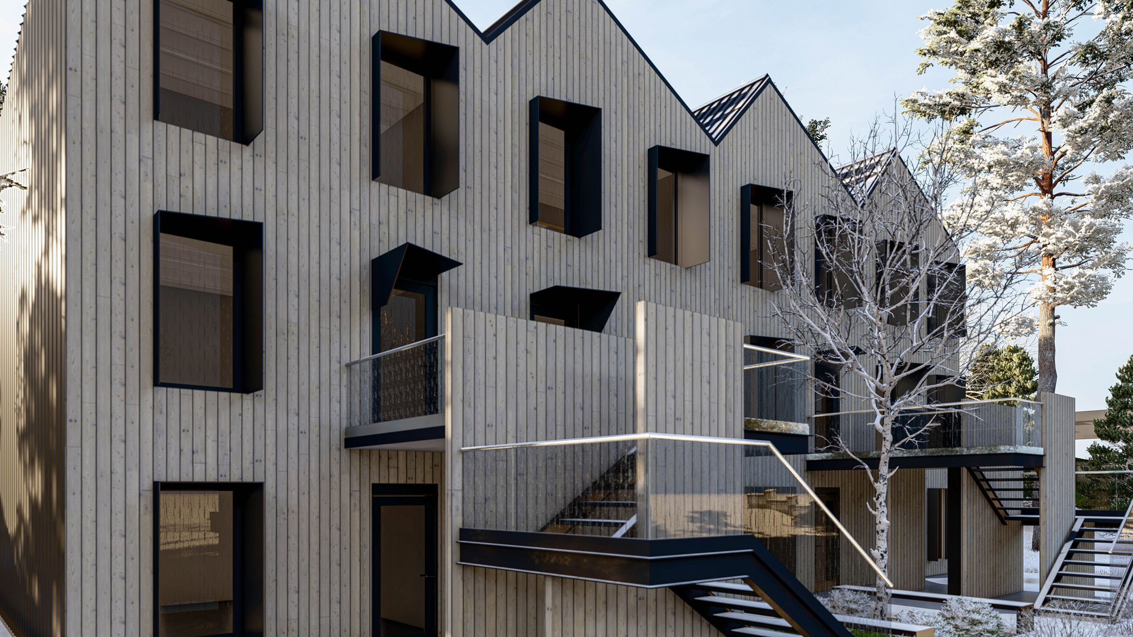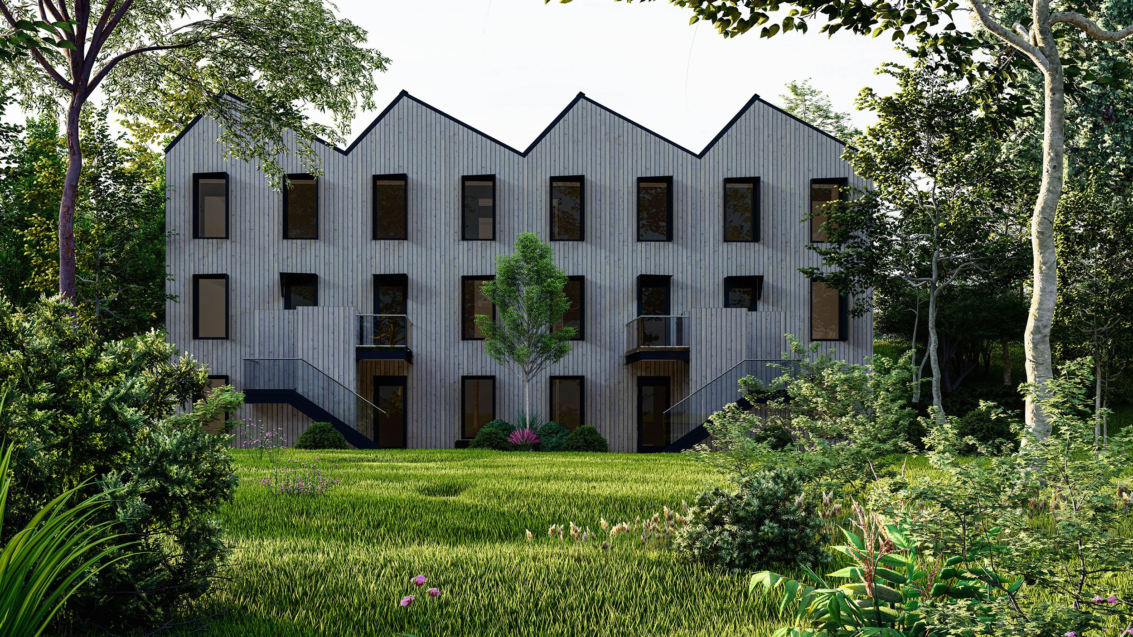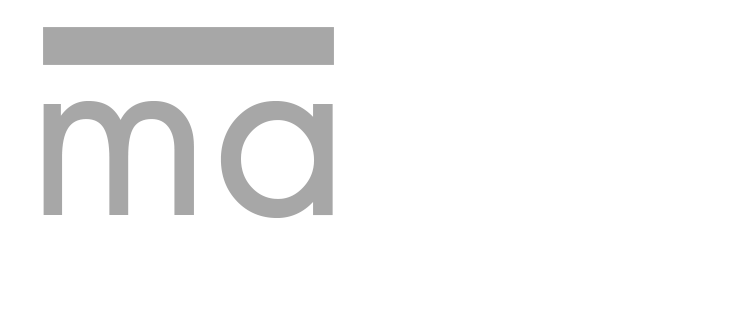Meadow Townhomes
Multi-Family Residential
Designed 2021 - 2022
British Columbia, Canada
Meadow is one of “three sisters” (Square One, Meadow, and Four One Three) that all utilize the same floor plan as well as the same passive house building system however that is where the similarities end. Where Meadow differs from its siblings is through the use of natural wood reclaimed cladding as well as its very stark asymmetrical angled roof lines.
Single-sided, angled metal window shades offer a bold contrast against the natural wood cladding while adding additional energy efficiency through sun shading. The exterior staircase/wheelchair lift is located symmetrically on each side organizing the unit entrances into single columns reducing the need for added walkways and/or stair elements.
Meadow is a project that can stand on its own as a single building or can work in unison with multiple buildings within a multi-family development and is sure to be the star in any scenario.

