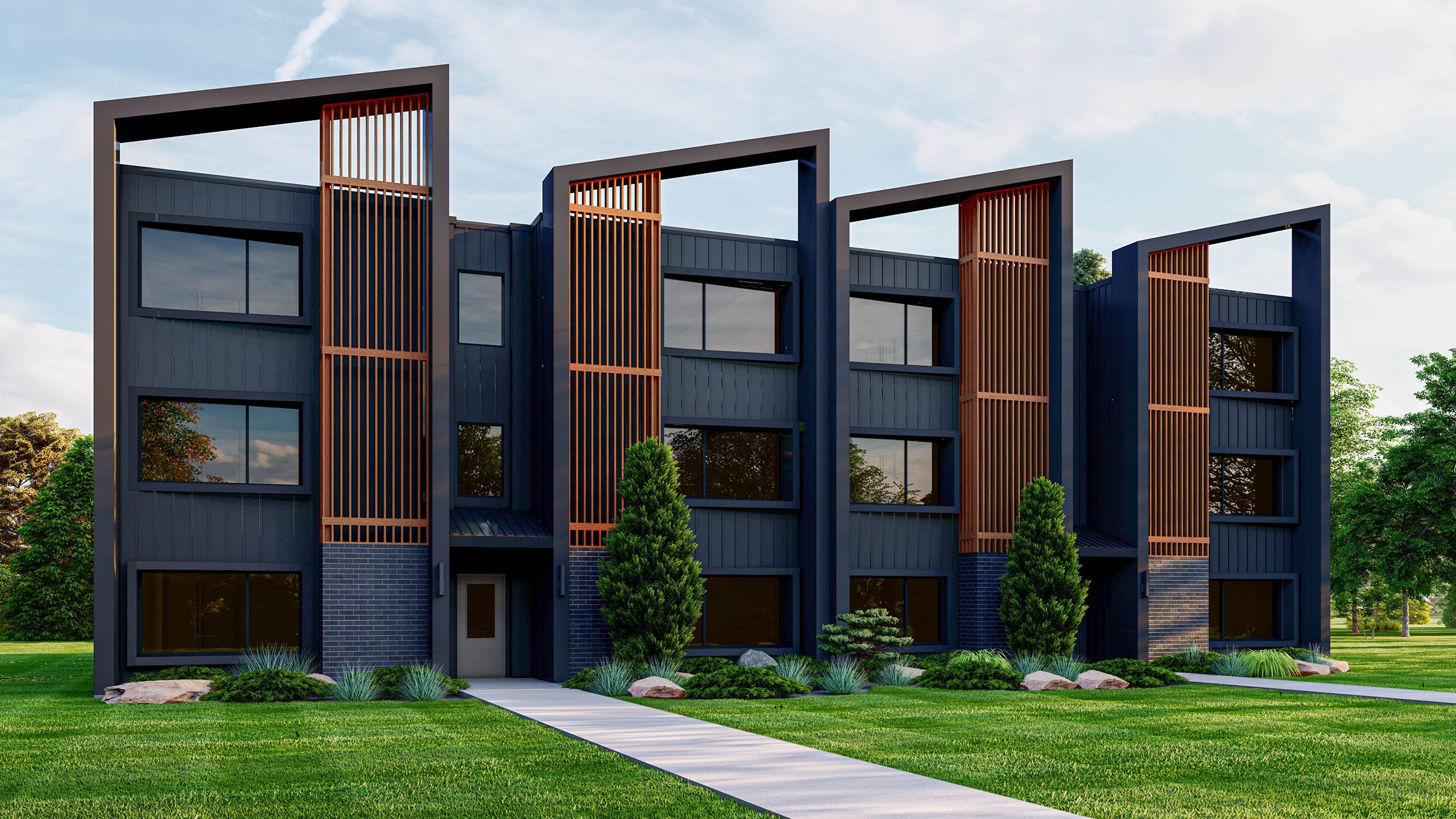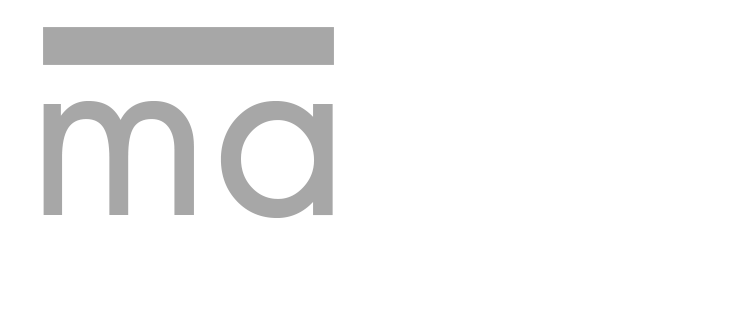Four One Three Townhomes
Multi-Family Residential
Designed 2021
British Columbia, Canada
As with Meadow and Square One Townhomes, Four One Three is based on a concept that utilizes the same floor plan as well as the same passive house building system as its siblings. With Four One Three it could really be referred to as the middle child of the group borrowing from each of the other two designs.
The townhome uses angular roof lines however, it does it in a singular-sided, symmetrical form as opposed to the asymmetrical dual slope found in Meadow. And while the materials are a mix of warm woods (vertical slat walls) and metal cladding it tends to lean on the side of Square One using materials to create a sleek and contrasting design often found within a more urban setting.


