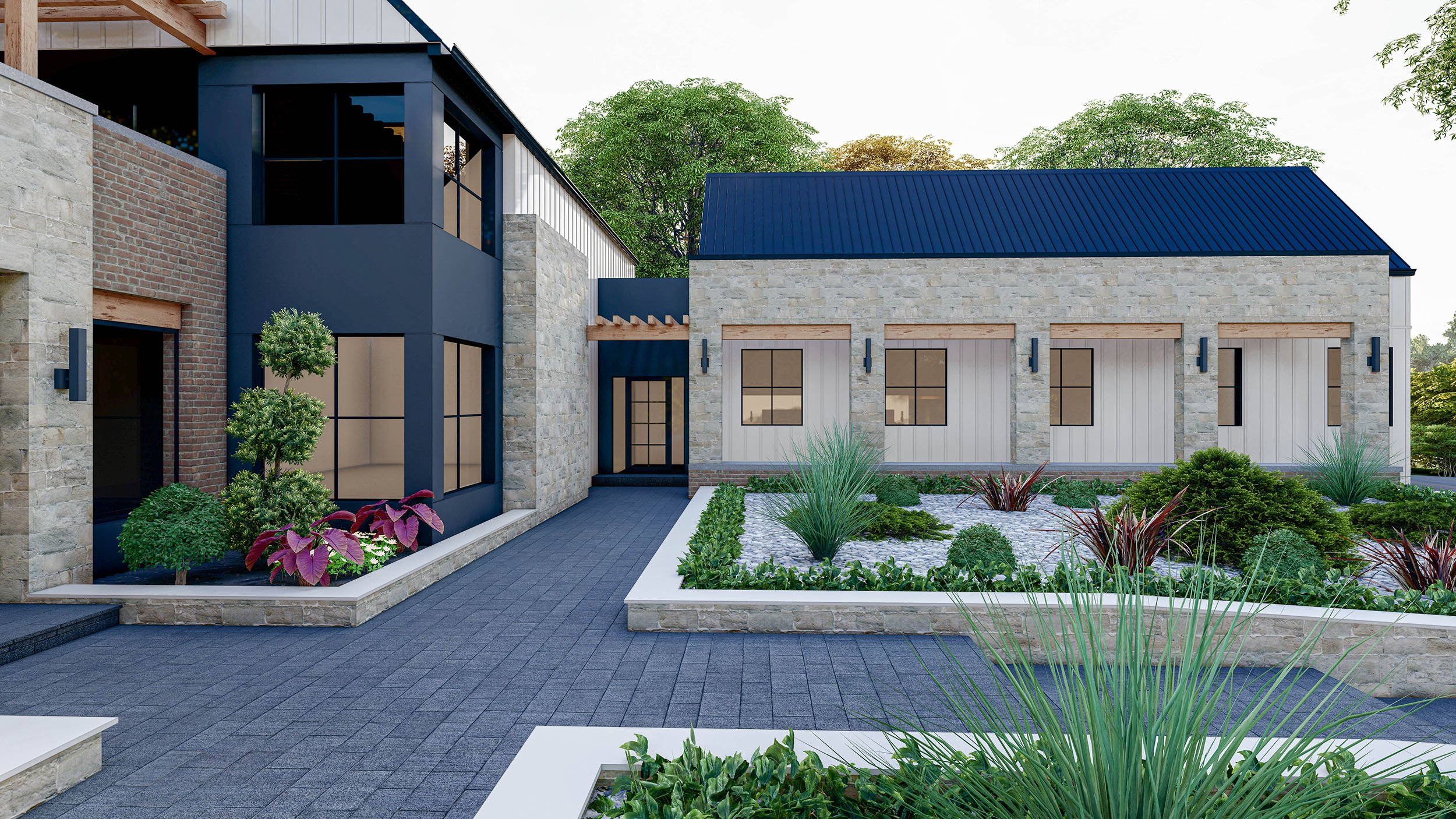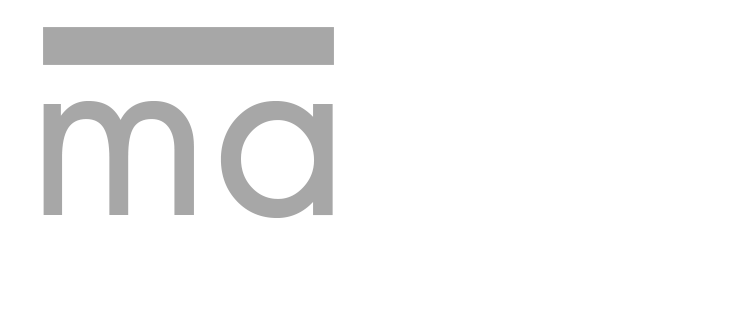Bellevue Residence
Single Family Residential - 7,000 SQ FT
Designed 2020
Alberta, Canada
Social and Private areas around the courtyard connected by a transitional area that invites the outdoors to the house are what helps make the Bellevue Residence home so special.
Developed from an urban barn concept the home offers the mix of an industrial/agricultural base with that of modern, warm, and rustic materials giving the design a place on center stage.
From the flowing pergola walkway to the center located front entry within the immaculately landscaped courtyard the Bellevue welcomes homeowners and guests to discover its linear open concept floor plan. Two sets of garages flank the courtyard dividing the parking into single vehicle and RV parking while the upstairs pergola rooftop patio offers a glimpse over the vast courtyard and formal front entry.









