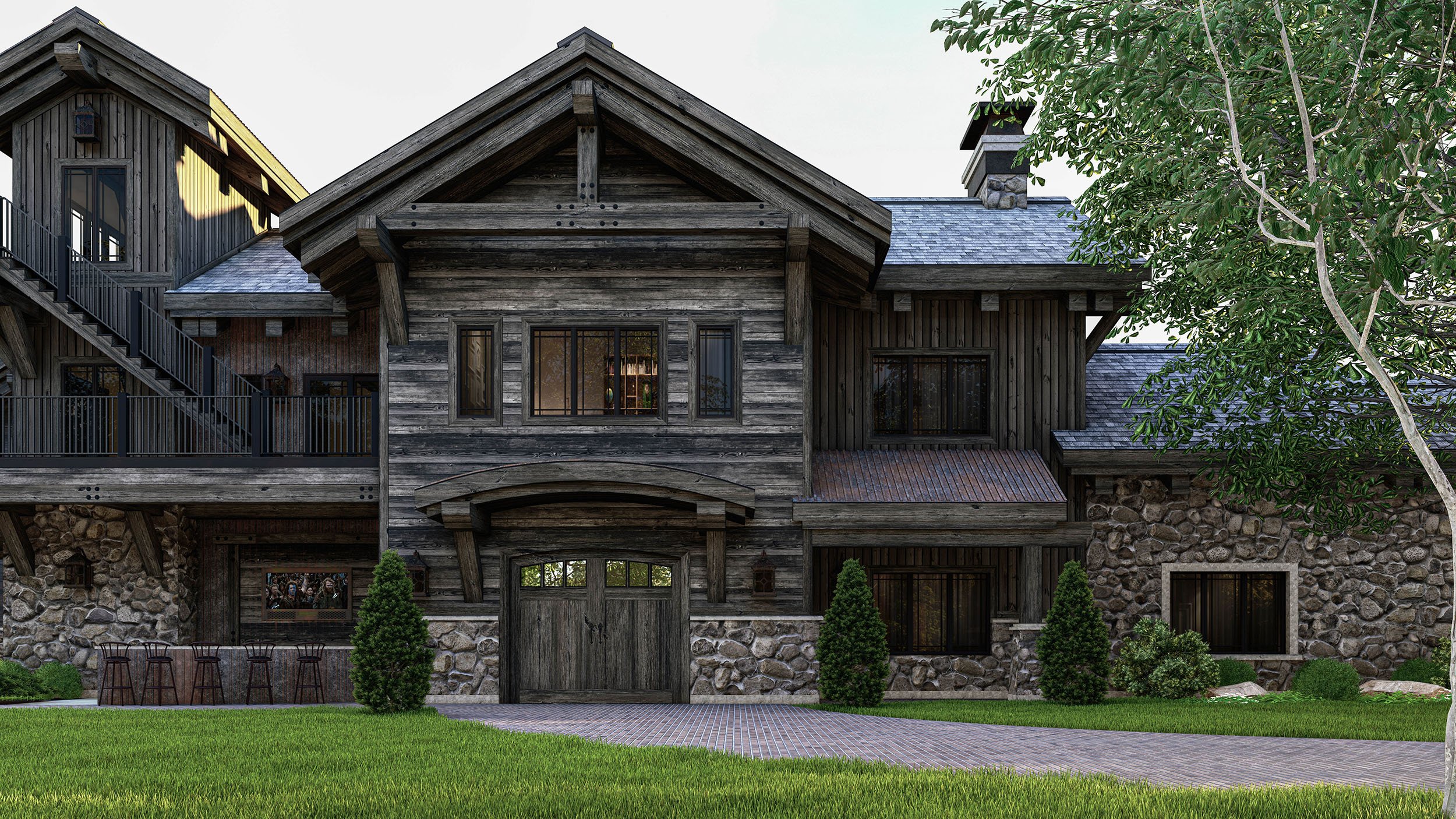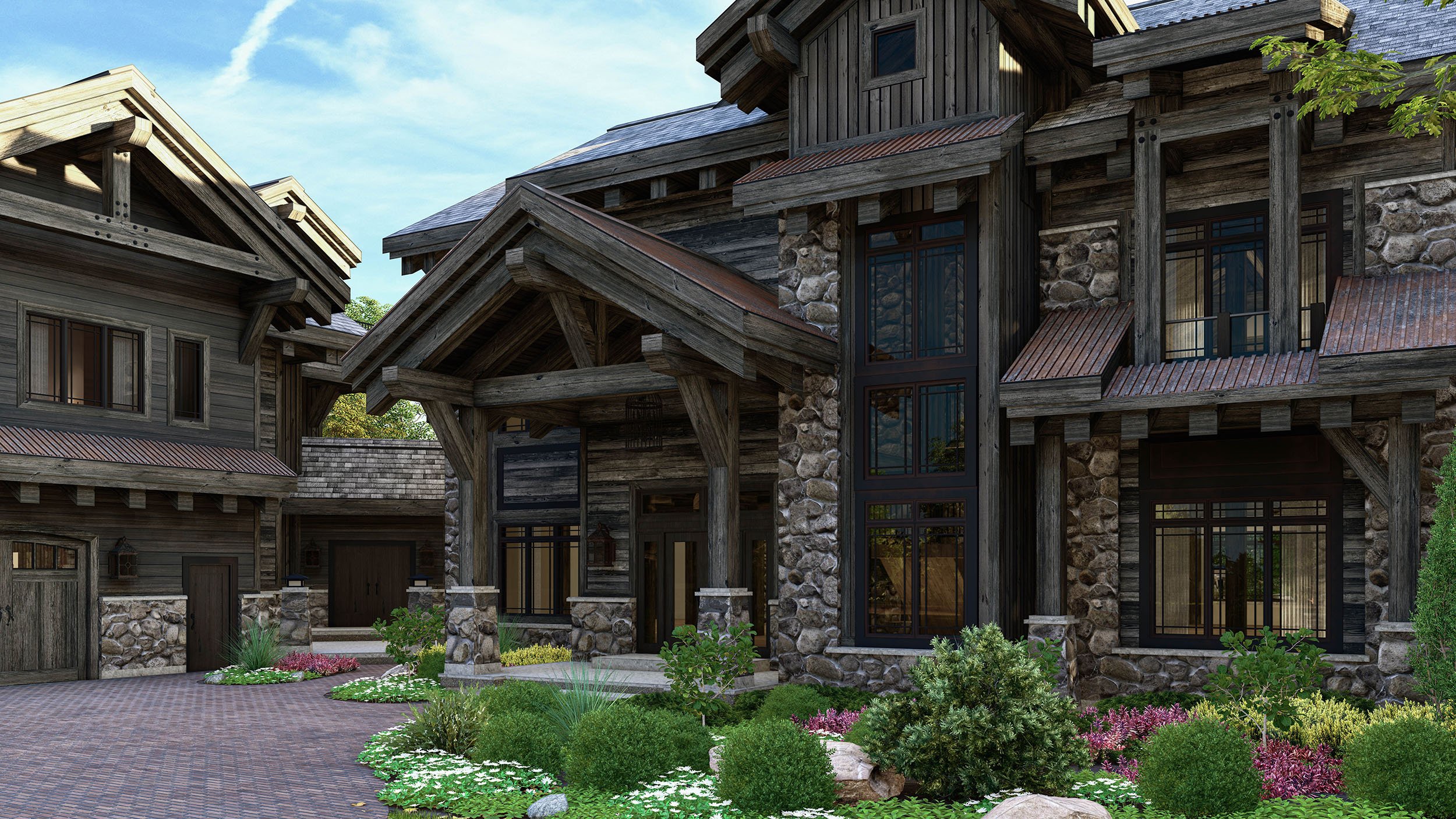Lake Residence
Single Family Residence - 15,000 SQ FT
Designed 2015 - 2018
Alberta, Canada
This majestic 15,000 sq. ft. full timber frame home has virtually every amenity a client could ever want. Designed for Western Canada climates this home was designed to obtain a level of sophistication and polish while still offering a more rustic aesthetic experience.
With an open concept at the forefront of the design, the public spaces give way to expansive views overlooking a mountainous range. Over 1,100 sq.ft. of entertaining space are found on the main floor level within the Family Room as well as an additional 1,100 sq.ft. of entertaining space within the Theatre and Gathering areas located on the basement level.
Wine Cellars, indoor and outdoor bar areas as well as indoor and outdoor kitchen areas all push the limits of what is conceived as exquisite. However, it is the 4th-floor private cigar/scotch room that sits atop every part of this concept, designed to overlook beautiful landscapes that is the pièce de resistance.









